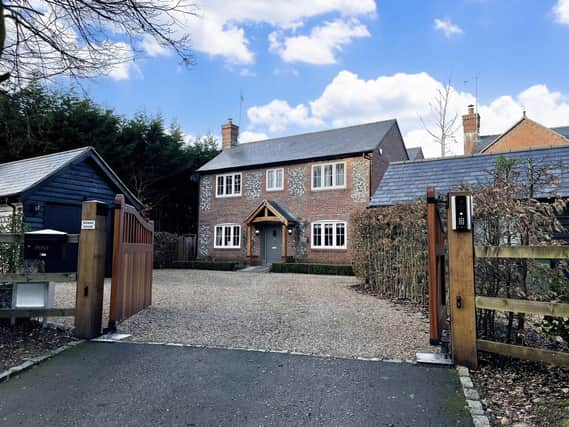This five bedroom detached house in Tring is on the market with Brown & Merry - Tring via Zoopla,with a guide price of £1,250,000.
This stunning house in Taylors Lane, St Leonards, Tring, has five bedrooms, three bathrooms, three reception rooms including an open plan kitchen/dining room/family room, and a detached garage.
Estate agent property description:
Rowan House is an attractive detached house in a stunning, rural setting surrounded by countryside and woodland in St Leonards, close to Wendover and Tring. Built in 2017 by esteemed local developer Laxton Properties, demonstrating exceptional attention to detail and understanding of modern family living, with a unique style. Appealing brick and flint elevations under a grey slate roof highlight the individuality of this home, whilst maintaining a harmony with its natural surroundings.
The house is set back from the lane behind electrically operated gates which open to a gravel driveway providing plenty of parking before a detached timber clad garage. There is an ev Charge Point fitted. It's worth mentioning that planning has been approved to extend the garage to double its size, should this be of interest.
Inside the property, the generously proportioned accommodation is arranged around an inviting entrance hall, with guest w/c, cloaks cupboard and high glossed porcelain floor tiles with underfloor heating which continue through the impressive open plan kitchen/dining/living room at the rear. Measuring approximately 31ft x 28ft at its widest, this exceptional space is designed to accommodate the largest family gatherings and is ergonomically designed to be the heart of the home.
Fitted with a range of contemporary units with Quartz work surfaces and breakfast island, incorporating a large induction hob under an extractor, double electric oven and dishwasher and space for the white goods in the adjoining utility room and bi-folding doors opening to the large secluded rear garden, this room will impress whatever the occasion. There are two further reception rooms which complete the ground floor; a study which could also be used as a play room or music room, and a lounge featuring a log burner.
Upstairs there are five double bedrooms, all with views, and a well-appointed family bathroom. The principle bedroom features a luxurious en-suite shower/bathroom and contemporary fitted wardrobes and enjoys stunning views over the rear garden and countryside behind. The guest bedroom also benefits from a stylish en-suite.
Take a virtual tour of the property by scrolling through our gallery.
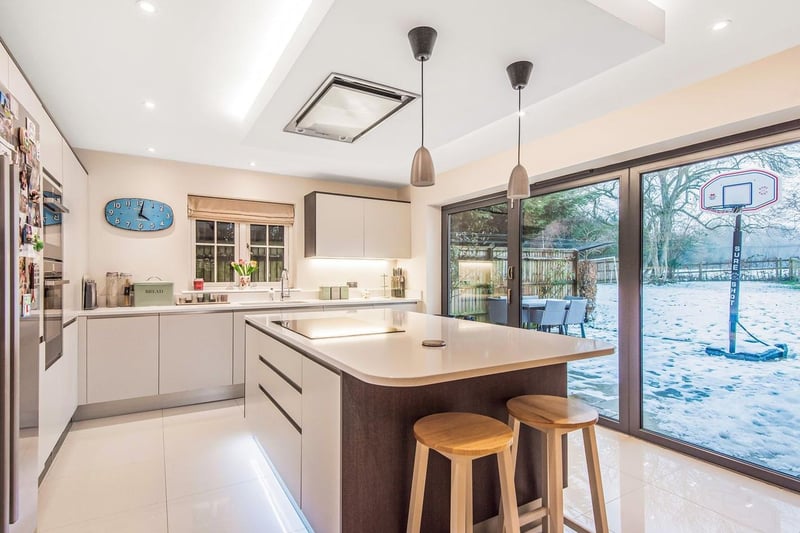
1.
This five bedroom detached house in Tring is on the market right now. Photos: Zoopla and Brown & Merry - Tring
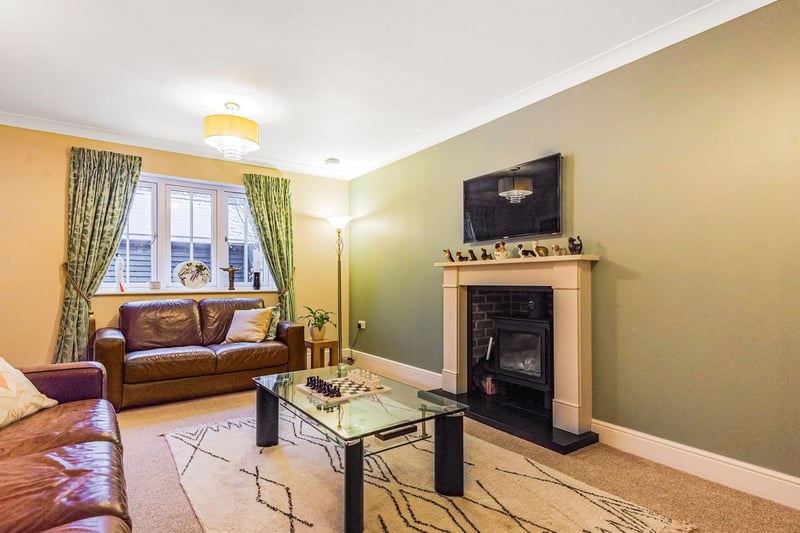
2.
This five bedroom detached house in Tring is on the market right now. Photos: Zoopla and Brown & Merry - Tring
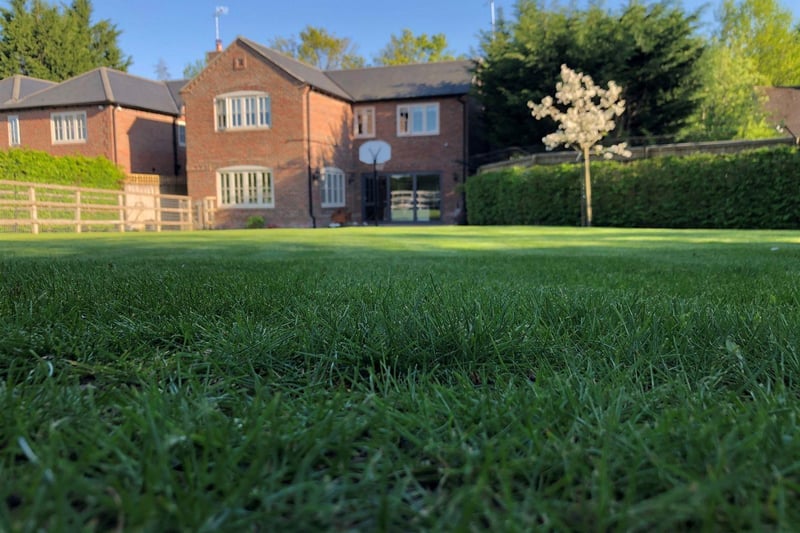
3.
This five bedroom detached house in Tring is on the market right now. Photos: Zoopla and Brown & Merry - Tring
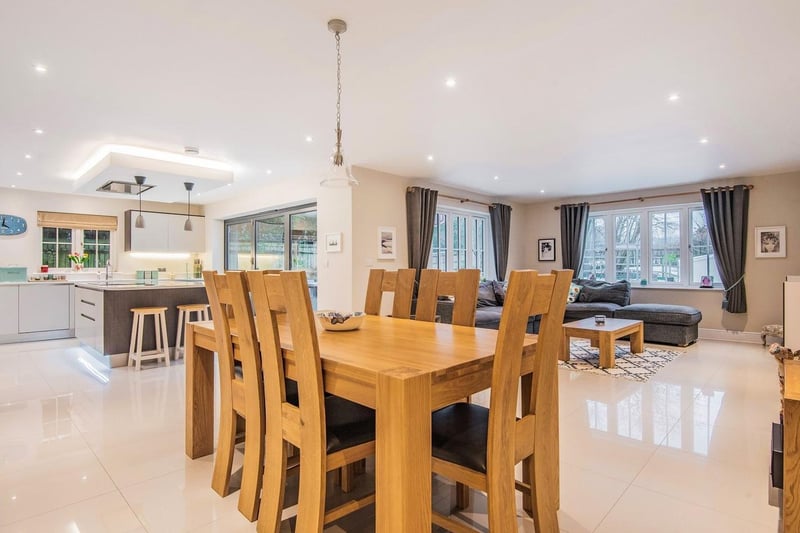
4.
This five bedroom detached house in Tring is on the market right now. Photos: Zoopla and Brown & Merry - Tring
