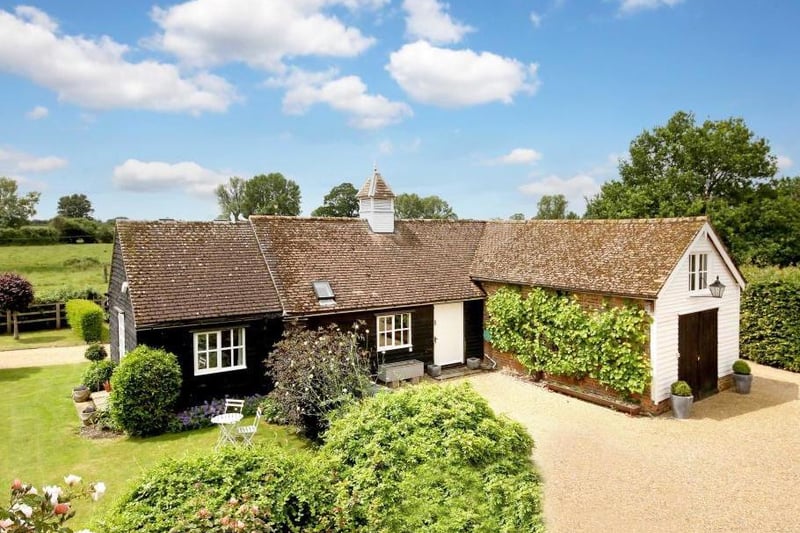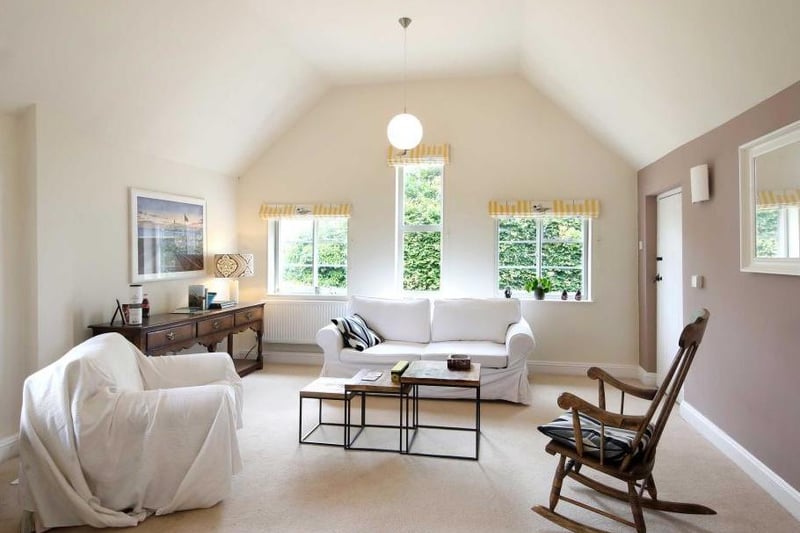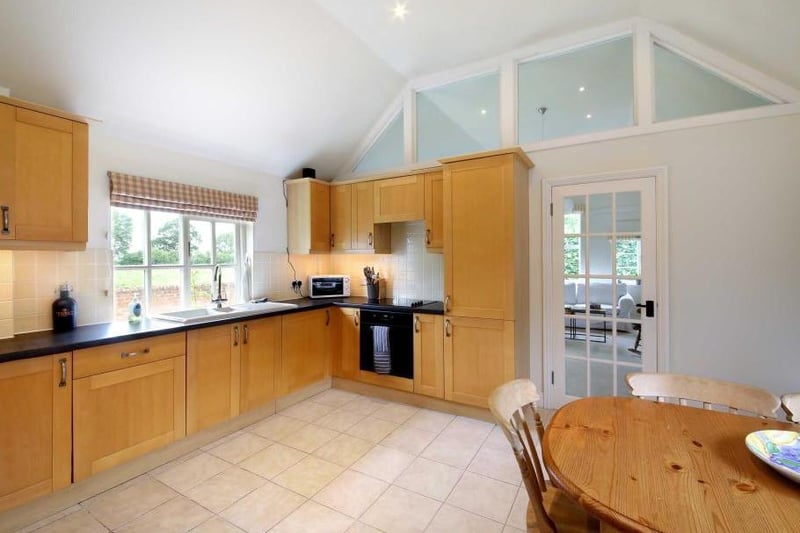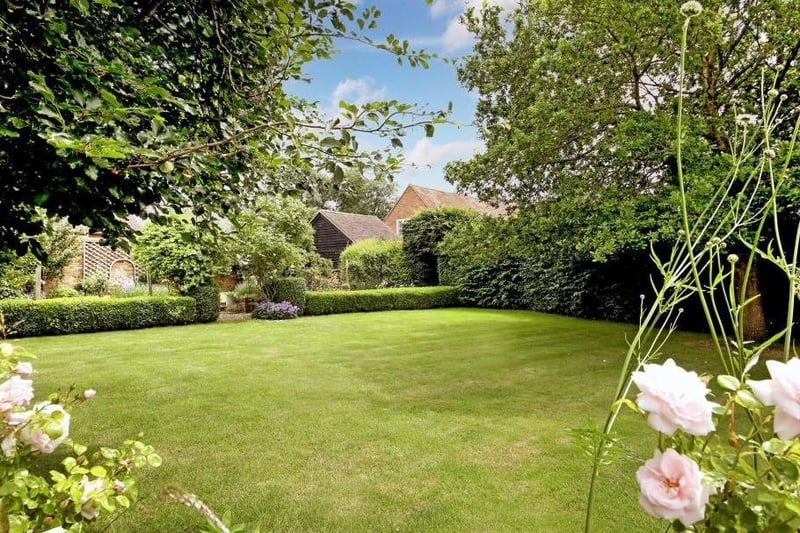This seven bedroom home with a detached barn conversion near Tring is on the market for £2,000,000 with Knight Frank, Beaconsfield, on Rightmove.
Church Farm House is a beautiful period home situated at the end of a quiet no-through lane in the small hamlet of Wilstone, just north-west of Tring.
The property on Chapel End has a beautiful double-fronted Georgian facade and retains many original period features, including sash windows with shutters, high ceilings, open fireplaces and exposed beams.
The formal front door leads into the dining room with a quarry tiled floor and a beautiful open fireplace with storage either side.
The property has five reception rooms, including a lovely snug with French doors set with a bay window, a sitting room with an open fireplace and a study with exposed ceiling beams and built-in storage.
At the heart of this home is the farmhouse style kitchen/breakfast room with tiled flooring and underfloor heating.
The first floor is accessed via two separate staircases; from the kitchen stairs lead to the double aspect guest bedroom with a part-vaulted ceiling and a large en suite shower room.
The main staircase leads to a split-level landing with doors opening to the fifth bedroom and the family bathroom, and doors to the the main landing giving access to the principal bedroom with shower room, a guest bedroom with shower room and a further bedroom. Stairs then rise to a second floor where a spacious hobbies mezzanine can be found.
Adjacent to the main house is a detached barn conversion, ideal for guests or relatives. There is a good size triple aspect bedroom and a bathroom, along with a kitchen/breakfast room with built-in appliances and a separate sitting room. Attached to the guest cottage is a garage with stairs rising to a mezzanine storage area.
The gardens and grounds are beautiful, being walled to three sides, with post and rail fencing to the rear providing beautiful countryside views.
The house has a gravel driveway with parking for a number of cars and a turning space leads to the garage.
Take a virtual tour of the property by scrolling through our gallery.
The property on Chapel End has a beautiful double-fronted Georgian facade and retains many original period features, including sash windows with shutters, high ceilings, open fireplaces and exposed beams.

5. Chapel End Lane, Wilstone
Guest cottage Photo: Knight Frank, Beaconsfield, on Rightmove

6. Chapel End Lane, Wilstone
Guest cottage sitting room Photo: Knight Frank, Beaconsfield, on Rightmove

7. Chapel End Lane, Wilstone
Guest cottage kitchen Photo: Knight Frank, Beaconsfield, on Rightmove


