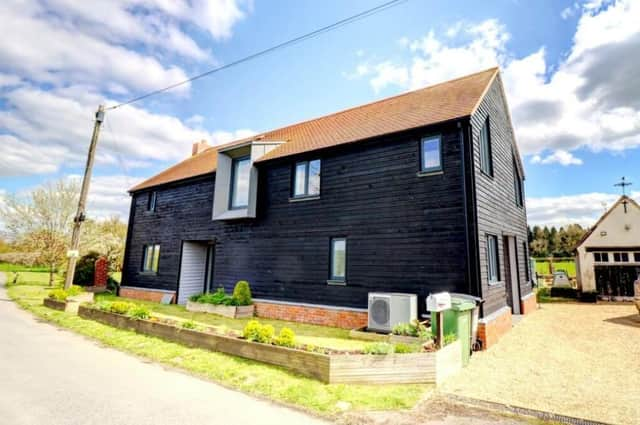This amazing eco home near Chinnor is on the market for £1,197,500.
Advertised for sale on Rightmove, the stunning, architect designed, detached family home was built by its proud owners in 2018.
This is a rare opportunity to acquire such an individual family eco home that has been built to a high specification throughout. The energy-efficient design means the property is very self sufficient, mainly relying on renewable energy sources – with the advantage of extremely low running costs.Located in idyllic Oxfordshire countryside, on the edge of the popular village of Sydenham, the property boasts views over open fields in every direction, while Junction 6 of the M40 is under three miles away.The house is entered via a light and airy hallway, leading to all ground-floor rooms. The fabulous open-plan kitchen/dining room is the heart of the home, fitted with a superb Martin Moore kitchen, providing a great place to entertain. Five-metre bi-fold doors open on to the rear garden with amazing views beyond.There is also a triple-aspect living room with log-burning stove, playroom/study, utility room and downstairs shower room. Natural slate stone floors with zoned underfloor heating run throughout the downstairs.Upstairs, the home has been thoughtfully designed with a spacious landing with built-in airing cupboard housing the hot water tank and ASHP controls, a main family bathroom, and four double bedrooms, with the principal and second bedroom both enjoying vaulted ceilings, ensuite shower rooms, triple-aspect views, and large mezzanine areas.
There is also a large plant room which houses the MVHR unit – constantly drawing in fresh air from outside and venting stale air – a water tank and pressure vessels, and provides superb storage.Outside, the south-facing wrap-around garden is laid mainly to lawn with mature borders, espalier fruit trees, and plenty of colour in spring/summer with a huge range of flowers and plants.
The patio is perfect for summer socialising and alfresco dining whilst taking in the breathtaking views. There are raised vegetable beds and a greenhouse. To the side of the property, there is an large driveway and a detached garage for further storage.There is a 4kW solar array on the roof and the feed-in tariff is received quarterly. The home also receives the renewable heat incentive payment for the air source heat pump, which provides all the space and hot water heating for the house. The house has a 10-year new home build guarantee.The house benefits from its own private water supply. There has been a well providing water on the site for hundreds of years. The water is pumped into a tank in the plant room and pressure vessels deliver mains-style pressure. The house also has its own Klargester sewage treatment plant – no water rates at all.The property truly is a unique and one-off family home and the agents JNP Princes Risborough highly recommend an internal viewing to fully appreciate this property.
This is a rare opportunity to acquire such an individual family eco home that has been built to a high specification throughout. The energy-efficient design means the property is very self sufficient, mainly relying on renewable energy sources – with the advantage of extremely low running costs.Located in idyllic Oxfordshire countryside, on the edge of the popular village of Sydenham, the property boasts views over open fields in every direction, while Junction 6 of the M40 is under three miles away.The house is entered via a light and airy hallway, leading to all ground-floor rooms. The fabulous open-plan kitchen/dining room is the heart of the home, fitted with a superb Martin Moore kitchen, providing a great place to entertain. Five-metre bi-fold doors open on to the rear garden with amazing views beyond.There is also a triple-aspect living room with log-burning stove, playroom/study, utility room and downstairs shower room. Natural slate stone floors with zoned underfloor heating run throughout the downstairs.Upstairs, the home has been thoughtfully designed with a spacious landing with built-in airing cupboard housing the hot water tank and ASHP controls, a main family bathroom, and four double bedrooms, with the principal and second bedroom both enjoying vaulted ceilings, ensuite shower rooms, triple-aspect views, and large mezzanine areas.

5. Property of the Week
The garden has views on to open countryside Photo: JNP, Princes Risborough



